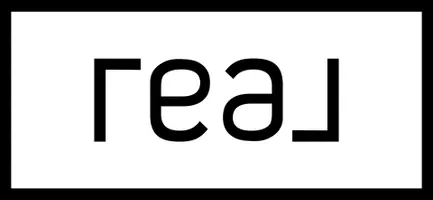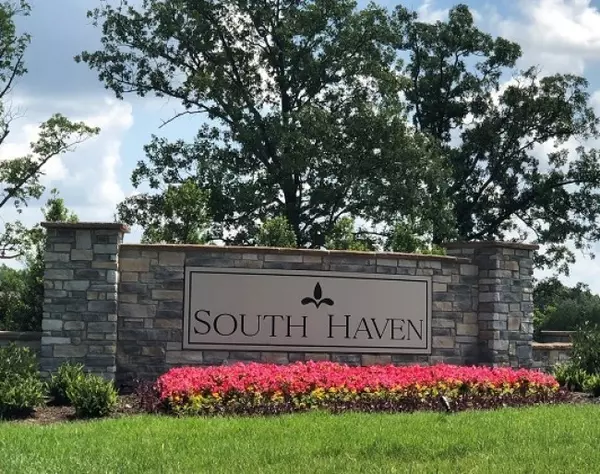$699,900
$699,900
For more information regarding the value of a property, please contact us for a free consultation.
6526 Rusty Blackbird Ct Murfreesboro, TN 37128
4 Beds
4 Baths
2,922 SqFt
Key Details
Sold Price $699,900
Property Type Single Family Home
Sub Type Single Family Residence
Listing Status Sold
Purchase Type For Sale
Square Footage 2,922 sqft
Price per Sqft $239
Subdivision South Haven
MLS Listing ID 2864960
Sold Date 08/05/25
Bedrooms 4
Full Baths 3
Half Baths 1
HOA Fees $75/qua
HOA Y/N Yes
Year Built 2025
Annual Tax Amount $3,800
Property Sub-Type Single Family Residence
Property Description
Another Designer Home by Celebration Homes, your local hometown builder! Cul-de-sac location, 3 car garage, 4 bedrooms, office, loft bonus room, 3.5 baths. Popular Mosley floor plan, huge island and pantry, gas cooktop, wall oven, wall microwave, 15' vaulted ceiling in great room & dining room. Hard surface flooring in all main living areas including study & primary bedroom. Hardwood steps to upstairs. Large upstairs bedrooms and closets, computer area upstairs. Covered back patio.
Location
State TN
County Rutherford County
Rooms
Main Level Bedrooms 1
Interior
Heating Central, Natural Gas
Cooling Central Air
Flooring Carpet, Wood, Laminate, Tile
Fireplaces Number 1
Fireplace Y
Appliance Dishwasher, Disposal, ENERGY STAR Qualified Appliances, Microwave, Electric Oven, Cooktop
Exterior
Garage Spaces 3.0
Utilities Available Natural Gas Available, Water Available
Amenities Available Playground, Pool, Underground Utilities
View Y/N false
Roof Type Shingle
Private Pool false
Building
Lot Description Level
Story 2
Sewer STEP System
Water Public
Structure Type Fiber Cement
New Construction true
Schools
Elementary Schools Stewarts Creek Elementary School
Middle Schools Stewarts Creek Middle School
High Schools Stewarts Creek High School
Others
Senior Community false
Special Listing Condition Standard
Read Less
Want to know what your home might be worth? Contact us for a FREE valuation!

Our team is ready to help you sell your home for the highest possible price ASAP

© 2025 Listings courtesy of RealTrac as distributed by MLS GRID. All Rights Reserved.





