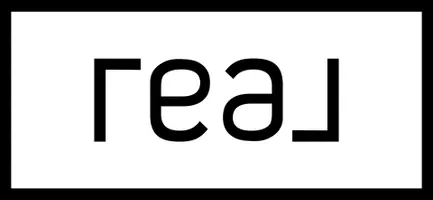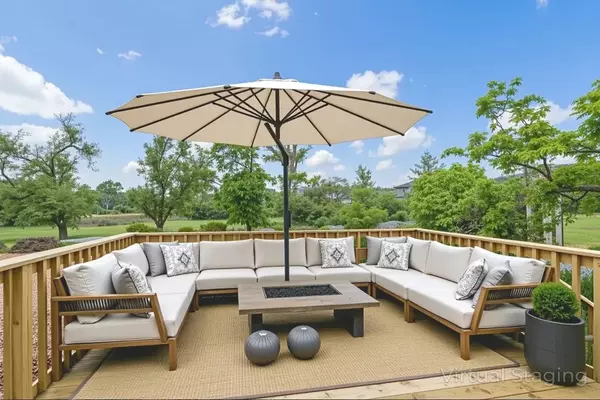$399,900
$399,900
For more information regarding the value of a property, please contact us for a free consultation.
1146 Snow Ave Madison, TN 37115
3 Beds
2 Baths
1,400 SqFt
Key Details
Sold Price $399,900
Property Type Single Family Home
Sub Type Single Family Residence
Listing Status Sold
Purchase Type For Sale
Square Footage 1,400 sqft
Price per Sqft $285
MLS Listing ID 2906954
Sold Date 08/01/25
Bedrooms 3
Full Baths 2
HOA Y/N No
Year Built 2025
Annual Tax Amount $2,634
Lot Size 0.277 Acres
Acres 0.277
Lot Dimensions 12050
Property Sub-Type Single Family Residence
Property Description
Welcome to your dream home! This stunning brand new 3-bedroom, 2-bathroom single story ranch residence offers 1,400 square feet of thoughtfully designed living space in one of Madison's most quiet and peaceful neighborhoods—all just minutes from the heart of downtown Nashville.
Step inside to an inviting open-concept layout featuring soaring high ceilings that enhance the sense of space and light. Brand new stainless steel appliances high end granite and custom backsplash to boot. Whether you're entertaining guests or enjoying a quiet night in, the flow of this home is perfect for modern living.
Out back, you'll find a custom-built deck, ideal for morning coffee or weekend BBQs, massive backyard enclosed by a custom 6-foot privacy fence that creates your own private retreat.
This move-in ready home is a rare find—offering the perfect blend of comfort, style, and convenience.
Location
State TN
County Davidson County
Rooms
Main Level Bedrooms 3
Interior
Heating Central, Electric
Cooling Ceiling Fan(s), Central Air, Electric
Flooring Laminate
Fireplace N
Appliance Electric Range, Dishwasher, Disposal, Microwave, Refrigerator, Stainless Steel Appliance(s)
Exterior
Utilities Available Electricity Available, Water Available
View Y/N false
Roof Type Shingle
Private Pool false
Building
Story 1
Sewer Public Sewer
Water Public
Structure Type Frame
New Construction true
Schools
Elementary Schools Amqui Elementary
Middle Schools Brick Church Middle School
High Schools Hunters Lane Comp High School
Others
Senior Community false
Special Listing Condition Standard
Read Less
Want to know what your home might be worth? Contact us for a FREE valuation!

Our team is ready to help you sell your home for the highest possible price ASAP

© 2025 Listings courtesy of RealTrac as distributed by MLS GRID. All Rights Reserved.





