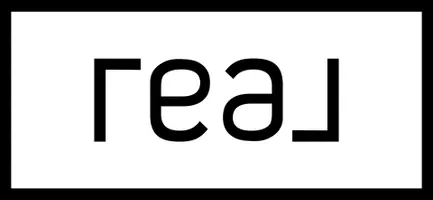$400,000
$415,000
3.6%For more information regarding the value of a property, please contact us for a free consultation.
332 Pembroke Drive Sevierville, TN 37876
3 Beds
2 Baths
1,878 SqFt
Key Details
Sold Price $400,000
Property Type Single Family Home
Sub Type Single Family Residence
Listing Status Sold
Purchase Type For Sale
Square Footage 1,878 sqft
Price per Sqft $212
Subdivision Allenridge No 1 Resub
MLS Listing ID 2964678
Sold Date 07/31/25
Bedrooms 3
Full Baths 2
Year Built 2004
Annual Tax Amount $945
Lot Size 1.090 Acres
Acres 1.09
Property Sub-Type Single Family Residence
Property Description
Rustic Charm Meets Real Opportunity - Motivated Seller!
This cozy log-sided retreat is nestled in a peaceful, wooded setting. This home offers the perfect blend of rustic charm and everyday comfort, with an open-concept layout that's ideal for entertaining or relaxing nights.
Step inside to a warm, inviting living space where the kitchen, dining, and living areas flow seamlessly together. The spacious primary suite features a generous walk-in closet and plenty of room to unwind. Outside, enjoy your morning coffee or evening cookouts on covered decks overlooking the private, tree-lined backyard.
The seller is ready to make a deal — any reasonable offer will be considered! Whether you're searching for your forever home, a weekend getaway, or an investment property, this home offers incredible potential and value. Sorry, no STR.
Don't wait — schedule your showing today and make your move before someone else does!
Location
State TN
County Sevier County
Interior
Interior Features Walk-In Closet(s), Ceiling Fan(s), Kitchen Island
Heating Central, Electric
Cooling Central Air, Ceiling Fan(s)
Flooring Carpet, Wood, Tile
Fireplace Y
Appliance Dishwasher, Microwave, Range, Refrigerator
Exterior
Garage Spaces 2.0
Utilities Available Electricity Available, Water Available
View Y/N false
Private Pool false
Building
Lot Description Wooded, Other, Level
Story 2
Sewer Septic Tank
Water Public
Structure Type Frame,Log,Other
New Construction false
Others
Senior Community false
Special Listing Condition Standard
Read Less
Want to know what your home might be worth? Contact us for a FREE valuation!

Our team is ready to help you sell your home for the highest possible price ASAP

© 2025 Listings courtesy of RealTrac as distributed by MLS GRID. All Rights Reserved.





