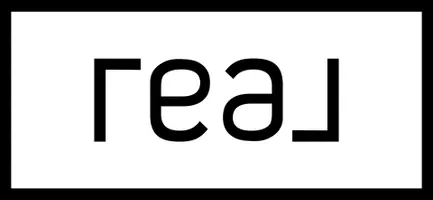$448,900
$448,900
For more information regarding the value of a property, please contact us for a free consultation.
2778 Ashwood Rd Columbia, TN 38401
4 Beds
3 Baths
2,275 SqFt
Key Details
Sold Price $448,900
Property Type Single Family Home
Sub Type Single Family Residence
Listing Status Sold
Purchase Type For Sale
Square Footage 2,275 sqft
Price per Sqft $197
Subdivision Southern Belle
MLS Listing ID 2772967
Sold Date 07/23/25
Bedrooms 4
Full Baths 3
HOA Y/N No
Year Built 2001
Annual Tax Amount $1,217
Lot Size 1.010 Acres
Acres 1.01
Property Sub-Type Single Family Residence
Property Description
Welcome to 2778 Ashwood Rd! This beautifully updated 4-bedroom, 3-bathroom, 2,275 sq ft home, set on a flat acre of land, blends modern comfort with timeless style. Step inside to find brand-new luxury vinyl plank flooring on the main level and plush new carpet upstairs, offering elegance and durability. Fresh, contemporary lighting adds warmth throughout. The spacious kitchen is the heart of this home, featuring new white cabinets, sleek quartz countertops, a stylish backsplash, and all new stainless steel appliances. Black fixtures and hardware complete the modern aesthetic. The bathrooms have been upgraded with new lighting, vanities, countertops, and sleek black hardware, creating a fresh, cohesive look. The expansive master bedroom, located on the main floor, offers a walk-in closet and a luxurious en suite bath. A second bedroom downstairs also has a walk-in closet. Upstairs are two more spacious bedrooms and a versatile bonus room, perfect for a home office or play area. Enjoy the convenience of a two-car attached garage and unwind on the covered rear patio or front porch, ideal for morning coffee or evening sunsets. With its thoughtful upgrades and excellent layout, this home is move-in ready and waiting for you. Welcome home!
Location
State TN
County Maury County
Rooms
Main Level Bedrooms 2
Interior
Heating Central, Electric
Cooling Central Air, Electric
Flooring Carpet, Vinyl
Fireplace N
Appliance Electric Oven, Electric Range
Exterior
Garage Spaces 2.0
Utilities Available Electricity Available, Water Available
View Y/N false
Private Pool false
Building
Story 2
Sewer Septic Tank
Water Public
Structure Type Vinyl Siding
New Construction false
Schools
Elementary Schools Mt Pleasant Elementary
Middle Schools Mount Pleasant Middle School
High Schools Mt Pleasant High School
Others
Senior Community false
Special Listing Condition Standard
Read Less
Want to know what your home might be worth? Contact us for a FREE valuation!

Our team is ready to help you sell your home for the highest possible price ASAP

© 2025 Listings courtesy of RealTrac as distributed by MLS GRID. All Rights Reserved.





