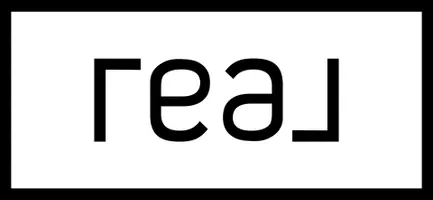$407,000
$399,999
1.8%For more information regarding the value of a property, please contact us for a free consultation.
1213 Brockton Ct Gallatin, TN 37066
3 Beds
2 Baths
1,847 SqFt
Key Details
Sold Price $407,000
Property Type Single Family Home
Sub Type Single Family Residence
Listing Status Sold
Purchase Type For Sale
Square Footage 1,847 sqft
Price per Sqft $220
Subdivision Cambridge Farms Ph2
MLS Listing ID 2806349
Sold Date 07/07/25
Bedrooms 3
Full Baths 2
HOA Fees $21/qua
HOA Y/N Yes
Year Built 1998
Annual Tax Amount $1,697
Lot Size 8,276 Sqft
Acres 0.19
Lot Dimensions 40.86 X 206.71 IRR
Property Sub-Type Single Family Residence
Property Description
Located in Cambridge Farms and Liberty Creek school district, this charming 3-bedroom, 2-bath home sits on a cul-de-sac and offers a blend of comfort and privacy. Inside, the spacious living area features tray ceilings and a cozy fireplace, while the kitchen boasts stainless steel appliances for a modern touch. The primary suite provides a relaxing retreat, and two additional bedrooms offer flexibility for family or guests. Outside, a large covered deck overlooks the huge backyard with mature trees, offering plenty of space for outdoor activities. The property also backs up to a peaceful creek, creating a serene and private setting perfect for relaxing or entertaining.
Location
State TN
County Sumner County
Rooms
Main Level Bedrooms 3
Interior
Interior Features Built-in Features, Ceiling Fan(s), Pantry, Storage, Walk-In Closet(s), Primary Bedroom Main Floor
Heating Central, Natural Gas
Cooling Central Air, Electric
Flooring Carpet, Laminate, Tile
Fireplaces Number 1
Fireplace Y
Appliance Electric Oven, Dishwasher, Disposal, Microwave, Refrigerator, Stainless Steel Appliance(s)
Exterior
Garage Spaces 2.0
Utilities Available Electricity Available, Water Available
Amenities Available Park, Playground, Trail(s)
View Y/N false
Roof Type Shingle
Private Pool false
Building
Lot Description Level
Story 2
Sewer Public Sewer
Water Public
Structure Type Brick,Vinyl Siding
New Construction false
Schools
Elementary Schools Howard Elementary
Middle Schools Liberty Creek Middle School
High Schools Liberty Creek High School
Others
Senior Community false
Special Listing Condition Standard
Read Less
Want to know what your home might be worth? Contact us for a FREE valuation!

Our team is ready to help you sell your home for the highest possible price ASAP

© 2025 Listings courtesy of RealTrac as distributed by MLS GRID. All Rights Reserved.





