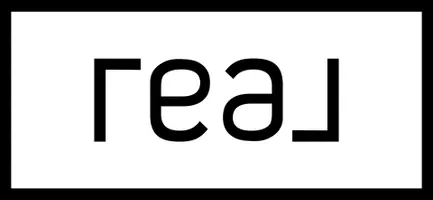$635,000
$635,000
For more information regarding the value of a property, please contact us for a free consultation.
305 Horse Creek Drive Chattanooga, TN 37405
4 Beds
3 Baths
2,556 SqFt
Key Details
Sold Price $635,000
Property Type Single Family Home
Sub Type Single Family Residence
Listing Status Sold
Purchase Type For Sale
Square Footage 2,556 sqft
Price per Sqft $248
Subdivision Horse Creek Farms
MLS Listing ID 2897710
Sold Date 05/29/25
Bedrooms 4
Full Baths 2
Half Baths 1
HOA Fees $29/ann
HOA Y/N Yes
Year Built 2004
Annual Tax Amount $4,017
Lot Size 0.280 Acres
Acres 0.28
Lot Dimensions 100X120
Property Sub-Type Single Family Residence
Property Description
Located in one of Chattanooga's most sought-after neighborhoods and less than 10 minutes from downtown, this well-maintained home offers an ideal blend of space and function. Built in 2004, the thoughtfully designed layout features 4 bedrooms, 2.5 bathrooms, and plenty of flexible living space to fit your lifestyle. On the main level, you'll find an open-concept floor plan anchored by a cozy gas fireplace in the living room. The spacious kitchen includes a separate eat-in area and flows easily into the formal dining room and den—perfect for both everyday living and entertaining. The main-level primary suite offers a peaceful retreat with an ensuite bath, while a convenient powder room adds extra functionality for guests. Upstairs, you'll find three additional bedrooms and a full bath, providing space and privacy for everyone. The two-car detached garage adds both storage and curb appeal. Step outside to enjoy the screened porch and hardscaped fire pit area—ideal for relaxing evenings and weekend gatherings. This is your opportunity to live in a quiet, established neighborhood just minutes from the heart of the city.
Location
State TN
County Hamilton County
Interior
Interior Features Ceiling Fan(s), Primary Bedroom Main Floor, Kitchen Island
Heating Central
Cooling Central Air, Electric
Flooring Carpet, Wood, Tile
Fireplace N
Appliance Oven, Refrigerator, Microwave, Disposal, Dishwasher, Cooktop, Dryer, Washer
Exterior
Exterior Feature Smart Irrigation
Garage Spaces 2.0
Utilities Available Water Available
Amenities Available Sidewalks
View Y/N true
View Mountain(s)
Roof Type Other
Private Pool false
Building
Lot Description Level, Views, Other
Sewer Public Sewer
Water Public
Structure Type Vinyl Siding,Other,Brick
New Construction false
Schools
Elementary Schools Red Bank Elementary School
Middle Schools Red Bank Middle School
High Schools Red Bank High School
Others
HOA Fee Include Maintenance Grounds
Senior Community false
Read Less
Want to know what your home might be worth? Contact us for a FREE valuation!

Our team is ready to help you sell your home for the highest possible price ASAP

© 2025 Listings courtesy of RealTrac as distributed by MLS GRID. All Rights Reserved.

