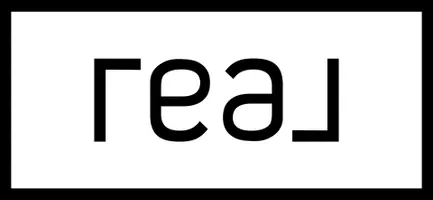$289,900
$289,900
For more information regarding the value of a property, please contact us for a free consultation.
7817 Holiday Hills Circle Chattanooga, TN 37416
3 Beds
2 Baths
1,300 SqFt
Key Details
Sold Price $289,900
Property Type Single Family Home
Listing Status Sold
Purchase Type For Sale
Square Footage 1,300 sqft
Price per Sqft $223
Subdivision Holiday Hills
MLS Listing ID 2882392
Sold Date 05/09/25
Bedrooms 3
Full Baths 2
HOA Y/N No
Year Built 1960
Annual Tax Amount $1,554
Lot Size 10,454 Sqft
Acres 0.24
Lot Dimensions 80X128.9
Property Description
Looking for a 3/2 Ranch Style Home with a View, one car Garage, Full open Basement, outdoor shed for your lawn or storage needs, located in the City and close to everything. EPB and ATT are available with fiber optics. Just up the street from VW, Amazon, etc., easy access to downtown within 15 minutes. Oh, and has been updated so it is move in ready with New flooring, updated bathrooms with tile flooring and walls, freshly painted, large kitchen island and the kitchen includes newer appliances. Spacious dining and living room space. Coat and Hall closets. This home is roomy and has space to grow. Book your appointment today! By appt only. Personal Interest Disclosure and Property Disclosure forms on file.
Location
State TN
County Hamilton County
Interior
Interior Features Ceiling Fan(s), Smart Thermostat, Storage, Primary Bedroom Main Floor, High Speed Internet
Heating Central, Electric
Cooling Ceiling Fan(s), Central Air, Electric, Whole House Fan
Flooring Concrete, Tile, Other
Fireplace N
Appliance Stainless Steel Appliance(s), Oven, Refrigerator, Microwave, Ice Maker, Electric Range, Dishwasher, Disposal
Exterior
Garage Spaces 1.0
Utilities Available Water Available
View Y/N true
View Mountain(s)
Roof Type Asphalt
Private Pool false
Building
Lot Description Views, Other
Story 1
Sewer Public Sewer
Water Public
Structure Type Frame,Stucco,Wood Siding,Other
New Construction false
Schools
Elementary Schools Harrison Elementary School
Middle Schools Brown Middle School
High Schools Central High School
Others
Senior Community false
Read Less
Want to know what your home might be worth? Contact us for a FREE valuation!

Our team is ready to help you sell your home for the highest possible price ASAP

© 2025 Listings courtesy of RealTrac as distributed by MLS GRID. All Rights Reserved.





