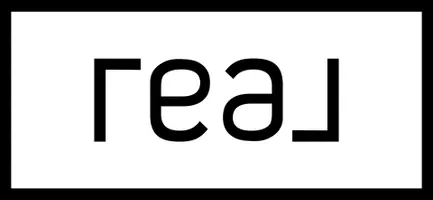$310,000
$310,000
For more information regarding the value of a property, please contact us for a free consultation.
734 Crestridge Drive Rossville, GA 30741
3 Beds
3 Baths
2,068 SqFt
Key Details
Sold Price $310,000
Property Type Single Family Home
Sub Type Single Family Residence
Listing Status Sold
Purchase Type For Sale
Square Footage 2,068 sqft
Price per Sqft $149
Subdivision Mt View
MLS Listing ID 2871846
Sold Date 05/07/25
Bedrooms 3
Full Baths 3
HOA Y/N No
Year Built 1990
Annual Tax Amount $1,996
Lot Size 0.550 Acres
Acres 0.55
Lot Dimensions 100X150
Property Sub-Type Single Family Residence
Property Description
Welcome to 734 Crestridge Dr, a beautiful 3-bedroom, 3-bathroom home offering a perfect blend of comfort, space, and modern updates. Nestled on over half an acre, this home provides plenty of room to enjoy both indoors and out. As you approach, you'll immediately be drawn to the oversized wraparound porch, a perfect spot for morning coffee, relaxing in the evening, or entertaining guests. The expansive back deck extends your outdoor living space, ideal for grilling or soaking up the sun. Step inside to a welcoming living room that flows seamlessly into the dining area, creating an open and inviting atmosphere. The kitchen features stainless steel appliances, stunning granite countertops, and ample cabinetry, making it both stylish and functional. Adjacent to the dining area is a versatile sunroom—ideal for a home office, playroom, or a cozy retreat. The main level boasts two bedrooms, including the large primary suite with a private en suite bath, an oversized walk-in closet, and direct access to the wraparound porch. Both main-level bathrooms have been tastefully updated, featuring granite countertops and beautifully designed showers. Downstairs, you'll find an extra-large bedroom with its own full bathroom and walk-in closet, offering a private retreat for guests, teenagers, or even a second primary suite. The lower level also features a cozy fireplace, adding warmth and charm to the space. The lower level also provides direct access to the oversized two-car garage and additional parking options, including a two-car carport and a spacious driveway. With over half an acre of land, there's plenty of room for kids to play, pets to roam, or even space to expand your garden. This move-in-ready home combines modern updates with plenty of room to spread out. Schedule your showing today and experience the charm and comfort of 734 Crestridge Dr!
Location
State GA
County Walker County
Interior
Cooling Central Air, Electric
Fireplace N
Exterior
Exterior Feature Balcony
Garage Spaces 2.0
Utilities Available Water Available
View Y/N false
Private Pool false
Building
Sewer Septic Tank
Water Public
Structure Type Stone,Vinyl Siding,Other
New Construction false
Schools
Elementary Schools Cherokee Ridge Elementary School
Middle Schools Chattanooga Valley Middle School
High Schools Ridgeland High School
Others
Senior Community false
Read Less
Want to know what your home might be worth? Contact us for a FREE valuation!

Our team is ready to help you sell your home for the highest possible price ASAP

© 2025 Listings courtesy of RealTrac as distributed by MLS GRID. All Rights Reserved.





