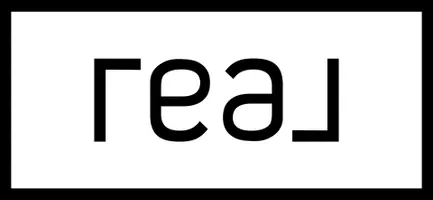$370,000
$359,900
2.8%For more information regarding the value of a property, please contact us for a free consultation.
1284 Woods Ferry Rd Gallatin, TN 37066
3 Beds
2 Baths
1,360 SqFt
Key Details
Sold Price $370,000
Property Type Single Family Home
Sub Type Single Family Residence
Listing Status Sold
Purchase Type For Sale
Square Footage 1,360 sqft
Price per Sqft $272
MLS Listing ID 2806136
Sold Date 05/08/25
Bedrooms 3
Full Baths 2
HOA Y/N No
Year Built 2017
Annual Tax Amount $1,622
Lot Size 0.440 Acres
Acres 0.44
Property Sub-Type Single Family Residence
Property Description
Don't miss this adorable, one-level home that sits on nearly a 0.5 acre lot and has NO HOA! Conveniently located within minutes of Old Hickory Lake and within 35 minutes of Downtown Nashville. The private, fenced-in backyard with covered back porch & firepit is the perfect retreat for entertaining this spring season. Upon entry from the covered front porch, you are greeted with a stunning open floor plan that is flooded by natural light. The kitchen features white cabinets, concrete countertops, tile backsplash & a dining nook. In the spacious primary ensuite you will find a walk-in closet, dual vanities, concrete countertops, tile flooring & a shower/tub combo with glass doors. There are two additional guest bedrooms with ceiling fans & guest bathroom with tile flooring and shower/tub combo with glass door. A few other highlights are hardwood flooring, crown molding throughout the home, surround sound & spray foam insulated crawl space.
Location
State TN
County Sumner County
Rooms
Main Level Bedrooms 3
Interior
Interior Features Ceiling Fan(s), Extra Closets, Open Floorplan, Walk-In Closet(s), Primary Bedroom Main Floor
Heating Central, Electric
Cooling Central Air, Electric
Flooring Carpet, Wood, Tile
Fireplace N
Appliance Built-In Electric Oven, Built-In Electric Range, Dishwasher, Disposal, Dryer, Microwave, Refrigerator, Washer
Exterior
Garage Spaces 2.0
Utilities Available Water Available
View Y/N false
Roof Type Shingle
Private Pool false
Building
Lot Description Level, Private
Story 1
Sewer Public Sewer
Water Public
Structure Type Stone,Vinyl Siding
New Construction false
Schools
Elementary Schools Guild Elementary
Middle Schools Rucker Stewart Middle
High Schools Gallatin Senior High School
Others
Senior Community false
Read Less
Want to know what your home might be worth? Contact us for a FREE valuation!

Our team is ready to help you sell your home for the highest possible price ASAP

© 2025 Listings courtesy of RealTrac as distributed by MLS GRID. All Rights Reserved.





