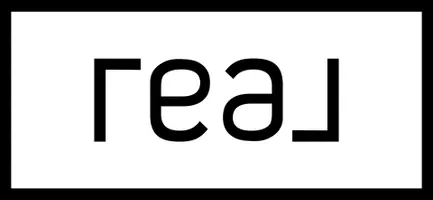$609,900
$609,900
For more information regarding the value of a property, please contact us for a free consultation.
8153 Warbler Way Brentwood, TN 37027
4 Beds
4 Baths
2,338 SqFt
Key Details
Sold Price $609,900
Property Type Single Family Home
Sub Type Single Family Residence
Listing Status Sold
Purchase Type For Sale
Square Footage 2,338 sqft
Price per Sqft $260
Subdivision Autumn View
MLS Listing ID 2792340
Sold Date 05/02/25
Bedrooms 4
Full Baths 3
Half Baths 1
HOA Fees $45/mo
HOA Y/N Yes
Year Built 2023
Annual Tax Amount $2,509
Lot Size 7,405 Sqft
Acres 0.17
Lot Dimensions 44 X 115
Property Sub-Type Single Family Residence
Property Description
5.5% assumable loan! Welcome to the perfect blend of charm and function, sitting on a corner lot in Brentwood. Some favorite features include a designated home office off the front door, a cozy fireplace in the living room, and a bonus second floor media room that's currently functionaing as a golf simulation room! Two staircases on either end of the home: one leads to a custom-designed golf room with a full bath, while the other takes you to three bedrooms on the second floor, enhancing the home's functionality. You'll love the kitchen layout with it's large Island, gas cooktop, fridge, freezer, and dishwasher. Upstairs, the primary suite is a true retreat, boasting a spa-like ensuite with a separate shower, double vanities, and a walk-in closet. Elegant window treatments, stylish chandeliers, and recessed lighting add warmth and flair throughout the home. Outside, the covered front porch and yard invite you to enjoy morning coffee, evening hangs, or weekend barbecues. A separate laundry room is equipped with a full-size, side-by-side washer & dryer, while the attached garage adds convenience. ***Can be sold furnished with acceptable offer***
Location
State TN
County Davidson County
Interior
Interior Features Ceiling Fan(s), Extra Closets, Walk-In Closet(s), High Speed Internet
Heating Central
Cooling Ceiling Fan(s), Central Air
Flooring Carpet, Tile, Vinyl
Fireplaces Number 1
Fireplace Y
Appliance Built-In Gas Range, Dishwasher, Disposal, Microwave, Refrigerator, Stainless Steel Appliance(s), Washer
Exterior
Garage Spaces 2.0
Utilities Available Water Available
View Y/N false
Private Pool false
Building
Lot Description Corner Lot, Level
Story 2
Sewer Public Sewer
Water Public
Structure Type Masonite
New Construction false
Schools
Elementary Schools Henry C. Maxwell Elementary
Middle Schools Thurgood Marshall Middle
High Schools Cane Ridge High School
Others
HOA Fee Include Maintenance Grounds
Senior Community false
Read Less
Want to know what your home might be worth? Contact us for a FREE valuation!

Our team is ready to help you sell your home for the highest possible price ASAP

© 2025 Listings courtesy of RealTrac as distributed by MLS GRID. All Rights Reserved.

