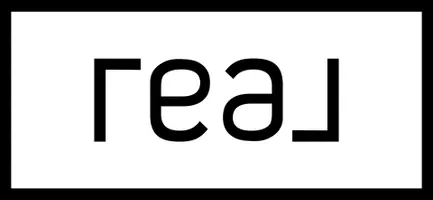$435,000
$450,000
3.3%For more information regarding the value of a property, please contact us for a free consultation.
8464 Mecklenburg Court Knoxville, TN 37923
3 Beds
4 Baths
3,196 SqFt
Key Details
Sold Price $435,000
Property Type Single Family Home
Sub Type Single Family Residence
Listing Status Sold
Purchase Type For Sale
Square Footage 3,196 sqft
Price per Sqft $136
Subdivision Westhampton
MLS Listing ID 2825439
Sold Date 04/17/25
Bedrooms 3
Full Baths 3
Half Baths 1
HOA Fees $41/qua
HOA Y/N Yes
Year Built 1993
Annual Tax Amount $1,701
Lot Size 0.300 Acres
Acres 0.3
Lot Dimensions 79.84 X 144.19 X IRR
Property Sub-Type Single Family Residence
Property Description
2-Story Family Home Available in West Knoxville! 3BR/3.5BA with a Bonus room and Finished Basement! This home, with a little TLC, truly has so much to offer. Spacious rooms with lots of natural light and neutral gray and white interiors. Large family room with fireplace. Kitchen features stainless appliances and convenient island. Master bedroom features high ceilings, walk-in closet, and master bathroom complete with soaking tub, walk-in shower, and dual vanities. Finished Basement includes full den/rec space and additional bedroom space. Backyard is fenced and leads back to a small wooden bridge over the creek. Two back decks overlook the yard with wooded views. For more information on this property, give us a call today!
Location
State TN
County Knox County
Interior
Interior Features Walk-In Closet(s), Kitchen Island
Heating Central
Cooling Central Air
Flooring Tile, Vinyl
Fireplaces Number 1
Fireplace Y
Appliance Dishwasher, Disposal, Microwave
Exterior
Garage Spaces 2.0
Utilities Available Water Available
Amenities Available Pool, Playground
View Y/N false
Private Pool false
Building
Lot Description Other, Cul-De-Sac
Sewer Public Sewer
Water Public
Structure Type Vinyl Siding,Other,Brick
New Construction false
Schools
Elementary Schools Rocky Hill Elementary
Middle Schools Bearden Middle School
High Schools West High School
Others
Senior Community false
Read Less
Want to know what your home might be worth? Contact us for a FREE valuation!

Our team is ready to help you sell your home for the highest possible price ASAP

© 2025 Listings courtesy of RealTrac as distributed by MLS GRID. All Rights Reserved.





