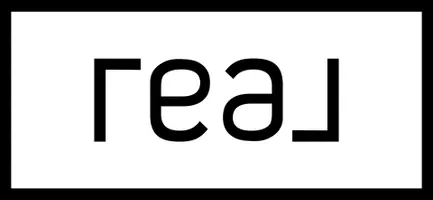$325,000
$329,900
1.5%For more information regarding the value of a property, please contact us for a free consultation.
856 River Chase Tr Clarkrange, TN 38553
3 Beds
2 Baths
1,300 SqFt
Key Details
Sold Price $325,000
Property Type Single Family Home
Sub Type Single Family Residence
Listing Status Sold
Purchase Type For Sale
Square Footage 1,300 sqft
Price per Sqft $250
Subdivision River Watch
MLS Listing ID 2826220
Sold Date 01/31/25
Bedrooms 3
Full Baths 2
HOA Y/N No
Year Built 2019
Annual Tax Amount $648
Lot Size 1.050 Acres
Acres 1.05
Lot Dimensions 1.05 acres
Property Sub-Type Single Family Residence
Property Description
This Beautiful, custom home features 3 beds, 2 baths, and a spacious living room with added outlets in floors; the gourmet kitchen includes all appliances with a stylish island with quartz countertops. The open floor concept creates a flow between the living room and kitchen for great family entertainment. Also, split bedrooms with a master suite with a large walk-in closet to ensure privacy. This home has plenty of extras: new Anderson windows, a water filtration system, an encapsulated crawl space with a dehumidifier, leaf guards on gutters, dusk to dawn lighting, sidewalks, a fenced back yard with gorgeous lavish landscaping, a covered back deck, a storage building, a gazebo, a garage/detached workshop and so much more. It is located in a great location between Knoxville and Nashville and in the country but just 15 minutes from Crossville. Well-Maintained Remarkable Home. Call today!
Location
State TN
County Fentress County
Rooms
Main Level Bedrooms 3
Interior
Interior Features Primary Bedroom Main Floor, Kitchen Island
Heating Central, Electric, Heat Pump
Cooling Central Air
Flooring Wood
Fireplace Y
Appliance Dishwasher, Dryer, Microwave, Refrigerator, Washer
Exterior
Exterior Feature Storage Building
Garage Spaces 1.0
View Y/N false
Private Pool false
Building
Lot Description Level
Story 1
Structure Type Frame,Vinyl Siding
New Construction false
Others
Senior Community false
Read Less
Want to know what your home might be worth? Contact us for a FREE valuation!

Our team is ready to help you sell your home for the highest possible price ASAP

© 2025 Listings courtesy of RealTrac as distributed by MLS GRID. All Rights Reserved.





