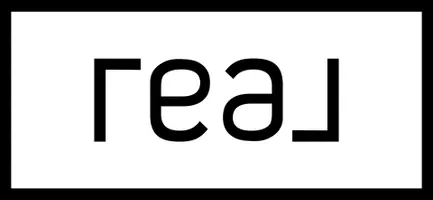$419,900
$414,900
1.2%For more information regarding the value of a property, please contact us for a free consultation.
704 Mount Vernon Drive Clarksville, TN 37043
4 Beds
3 Baths
2,373 SqFt
Key Details
Sold Price $419,900
Property Type Single Family Home
Sub Type Single Family Residence
Listing Status Sold
Purchase Type For Sale
Square Footage 2,373 sqft
Price per Sqft $176
Subdivision Somerset
MLS Listing ID 2790275
Sold Date 04/21/25
Bedrooms 4
Full Baths 2
Half Baths 1
HOA Y/N No
Year Built 2004
Annual Tax Amount $2,723
Lot Size 0.270 Acres
Acres 0.27
Lot Dimensions 60
Property Sub-Type Single Family Residence
Property Description
PRISTINE HOME INSIDE + OUT!!! This Neighborhood is Everything...Elevated Feel when you pull in the Entrance***Stunning Home that is A COMPLETE SHOWPLACE***Pride of Ownership is Apparent*Shows like a Model Home*100% Loans Available on this Home*STATEMENT MAKING Great Room w/ Cathedral Ceiling + Fireplace*UPGRADED Luxury Vinyl Plank Flooring-No Carpet at All except on Staircase*Fabulous Open Concept Design*Kitchen of Your Dreams w/ Upgraded Cabinetry + Island/Serving Board*Stainless Steel Appliance Package*Eat In Kitchen plus Large Formal Dining Room*PRIMARY SUITE OF YOUR DREAMS....Located on the Main Level w/ Spa Worthy Primary Bathroom*Updated Paint*ON TREND Colors + Selections* Awesome Floor Plan w/ Large Media Room/Optional 4th Bedroom Space*Large Room Sizes*Extremely Clean + Well Presented Home*SPACE, SPACE, SPACE*Incredible Curb Appeal w/ 2 Story Home, New Shutters, Covered Porch + 2nd Story Veranda*FANTASTIC OUTDOOR ENTERTAINMENT AREA*Park-Like + Level Yard is an Outdoor Paradise*Lush Landscaping*Pergola*Hot Tub*Large 2 Car Garage*Long Concrete Drive*Nice Storage Building*Super Hot Selling Location approximately 2 miles to I-24 Access***NO HOA***LOCATION, LOCATION, LOCATION!!!
Location
State TN
County Montgomery County
Rooms
Main Level Bedrooms 1
Interior
Interior Features Ceiling Fan(s), Entrance Foyer, Primary Bedroom Main Floor
Heating Central, Natural Gas
Cooling Central Air, Electric
Flooring Carpet, Vinyl
Fireplaces Number 1
Fireplace Y
Appliance Electric Oven, Electric Range, Dishwasher, Microwave
Exterior
Exterior Feature Balcony
Garage Spaces 2.0
Utilities Available Electricity Available, Water Available
View Y/N false
Roof Type Asphalt
Private Pool false
Building
Lot Description Level
Story 2
Sewer Public Sewer
Water Public
Structure Type Fiber Cement,Masonite
New Construction false
Schools
Elementary Schools Rossview Elementary
Middle Schools Rossview Middle
High Schools Rossview High
Others
Senior Community false
Read Less
Want to know what your home might be worth? Contact us for a FREE valuation!

Our team is ready to help you sell your home for the highest possible price ASAP

© 2025 Listings courtesy of RealTrac as distributed by MLS GRID. All Rights Reserved.





