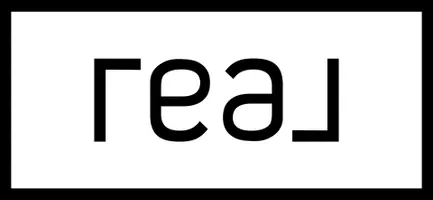$400,000
$399,000
0.3%For more information regarding the value of a property, please contact us for a free consultation.
1414 River Rock Blvd Murfreesboro, TN 37128
3 Beds
2 Baths
1,663 SqFt
Key Details
Sold Price $400,000
Property Type Single Family Home
Sub Type Single Family Residence
Listing Status Sold
Purchase Type For Sale
Square Footage 1,663 sqft
Price per Sqft $240
Subdivision Clarkwood Sec 1
MLS Listing ID 2794810
Sold Date 04/10/25
Bedrooms 3
Full Baths 2
HOA Y/N No
Year Built 1991
Annual Tax Amount $1,871
Lot Size 0.350 Acres
Acres 0.35
Lot Dimensions 94 X 160
Property Sub-Type Single Family Residence
Property Description
This beautiful home has been well maintained. In 2024 this home received a new roof, windows, oven and microwave. There are hardwoods throughout and you can cozy up next to the wood burning fireplace or have coffee on the covered front porch. Your new home is conveniently located just 5 mins from the interstate and walking distance to Cason Trailhead with a kids park, dog park and pavilion. This home is surrounded by mature trees and landscaping which is beautiful from spring to fall. With the garage converted into living space there is plenty of room to spread out. Just 15 minutes from downtown Murfreesboro, no HOA, and conveniently close to schools, parks, shopping, and dining, this home truly has it all. Don't miss out on this incredible opportunity.
Location
State TN
County Rutherford County
Rooms
Main Level Bedrooms 3
Interior
Interior Features Ceiling Fan(s), Walk-In Closet(s), High Speed Internet
Heating Central
Cooling Central Air
Flooring Wood
Fireplaces Number 1
Fireplace Y
Appliance Built-In Electric Range, Dishwasher, Disposal, Microwave, Refrigerator
Exterior
Exterior Feature Storage
Utilities Available Water Available
View Y/N false
Roof Type Shingle
Private Pool false
Building
Lot Description Level
Story 1
Sewer Public Sewer
Water Public
Structure Type Vinyl Siding
New Construction false
Schools
Elementary Schools Cason Lane Academy
Middle Schools Rockvale Middle School
High Schools Rockvale High School
Others
Senior Community false
Read Less
Want to know what your home might be worth? Contact us for a FREE valuation!

Our team is ready to help you sell your home for the highest possible price ASAP

© 2025 Listings courtesy of RealTrac as distributed by MLS GRID. All Rights Reserved.





