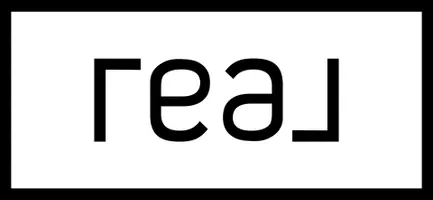$749,000
$749,000
For more information regarding the value of a property, please contact us for a free consultation.
1633 54th Ave #N #11 Nashville, TN 37209
4 Beds
4 Baths
2,810 SqFt
Key Details
Sold Price $749,000
Property Type Single Family Home
Sub Type Horizontal Property Regime - Detached
Listing Status Sold
Purchase Type For Sale
Square Footage 2,810 sqft
Price per Sqft $266
Subdivision Silo Bend
MLS Listing ID 2667776
Sold Date 09/05/24
Bedrooms 4
Full Baths 3
Half Baths 1
HOA Fees $170/mo
HOA Y/N Yes
Year Built 2020
Annual Tax Amount $4,139
Property Sub-Type Horizontal Property Regime - Detached
Property Description
Welcome to Silo Bend in The Nations! No other community like this where amenities and walkability blend together for the ultimate in urban convenience. Single-family detached cottage home on a corner lot with separate apartment (30-day rentals allowed for executive/mid-term rental income! Or, nanny suite, office, private gym, etc.) and 2-car garage! Two levels of porches, sprawling main living area, light-filled and open concept kitchen with huge pantry, hardwoods throughout, coveted primary retreat, roomy secondary bedrooms, and wonderful finishes. Walkable to all of the hot spots in The Nations (Frothy Monkey, Maru, Nicky's Coal Fire, Daddy's Dogs, Burger + Grain, Bringles Smoking Oasis) and 10 minutes to downtown Nashville. Steps to community amenities (pool, cabana, gym, dog wash) in this beloved and dynamic corridor of West Nashville where retail, dining, and fitness await.
Location
State TN
County Davidson County
Interior
Heating Central
Cooling Central Air
Flooring Finished Wood, Tile
Fireplace N
Exterior
Garage Spaces 2.0
Utilities Available Water Available
View Y/N false
Roof Type Asphalt
Private Pool false
Building
Story 3
Sewer Public Sewer
Water Public
Structure Type Fiber Cement
New Construction false
Schools
Elementary Schools Cockrill Elementary
Middle Schools Moses Mckissack Middle
High Schools Pearl Cohn Magnet High School
Others
HOA Fee Include Exterior Maintenance,Maintenance Grounds,Trash
Senior Community false
Read Less
Want to know what your home might be worth? Contact us for a FREE valuation!

Our team is ready to help you sell your home for the highest possible price ASAP

© 2025 Listings courtesy of RealTrac as distributed by MLS GRID. All Rights Reserved.





