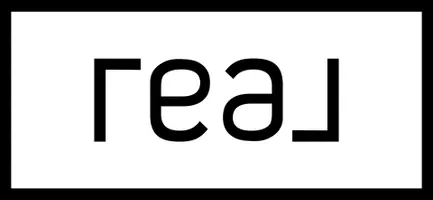$273,000
$295,000
7.5%For more information regarding the value of a property, please contact us for a free consultation.
1034 Jasperson Dr Madison, TN 37115
3 Beds
1 Bath
1,127 SqFt
Key Details
Sold Price $273,000
Property Type Single Family Home
Sub Type Single Family Residence
Listing Status Sold
Purchase Type For Sale
Square Footage 1,127 sqft
Price per Sqft $242
Subdivision Madison Heights
MLS Listing ID 2512515
Sold Date 05/22/23
Bedrooms 3
Full Baths 1
HOA Y/N No
Year Built 1955
Annual Tax Amount $1,477
Lot Size 0.940 Acres
Acres 0.94
Lot Dimensions 156 X 259
Property Sub-Type Single Family Residence
Property Description
This adorable 3 bed/1 bath brick home rests on a large suburban lot just shy of 1 acre & is conveniently located only 7 min from Walmart Market, Kroger & Aldi, 6 min from the upcoming Madison Station Mixed-use Complex & just blocks away Madison Academy High School. A HUGE front yard leads to a good sized covered front porch. Entering the front door, guests are welcomed into a spacious & bright living area with large windows. Formal dining is off the kitchen which features built in cabinetry for extra storage & lovely kitchen sink w/window. Bathroom features a tub/shower combo, vintage tiled floor & lots of natural lighting. The gravel driveway leads to plenty of parking behind the home & peaceful views of a tree-lined backyard w/plenty of space for children to run and play. Selling AS-IS.
Location
State TN
County Davidson County
Rooms
Main Level Bedrooms 3
Interior
Interior Features Ceiling Fan(s), Redecorated, Utility Connection
Heating Electric, Radiant
Cooling Electric, Ceiling Fan(s)
Flooring Carpet
Fireplace N
Exterior
Garage Spaces 1.0
View Y/N false
Private Pool false
Building
Lot Description Level
Story 1
Sewer Sewer Available
Water Public
Structure Type Brick, Wood Siding
New Construction false
Schools
Elementary Schools Neelys Bend Elementary
Middle Schools Neelys Bend Middle School
High Schools Hunters Lane Comp High School
Others
Senior Community false
Read Less
Want to know what your home might be worth? Contact us for a FREE valuation!

Our team is ready to help you sell your home for the highest possible price ASAP

© 2025 Listings courtesy of RealTrac as distributed by MLS GRID. All Rights Reserved.


