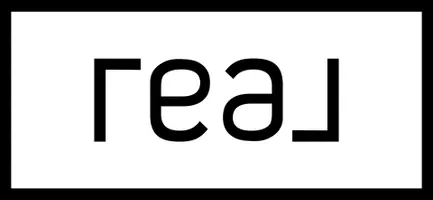$740,000
$740,000
For more information regarding the value of a property, please contact us for a free consultation.
6208B New York Ave Nashville, TN 37209
4 Beds
3 Baths
2,296 SqFt
Key Details
Sold Price $740,000
Property Type Single Family Home
Sub Type Horizontal Property Regime - Detached
Listing Status Sold
Purchase Type For Sale
Square Footage 2,296 sqft
Price per Sqft $322
Subdivision 6208 New York Ave
MLS Listing ID 2513777
Sold Date 05/22/23
Bedrooms 4
Full Baths 3
HOA Y/N No
Year Built 2019
Annual Tax Amount $4,219
Property Sub-Type Horizontal Property Regime - Detached
Property Description
Open House Cancelled due to going Under Contract This beautiful three year old home is full of designer finishes.The shiplap & coffered ceilings define the living spaces throughout the first floor. The kitchen includes cabinets to the ceiling, quartz tops, gas range, large pantry, and a coffee or wine bar area. The living room features built-in's by fireplace and french doors opening to a covered back porch. Back entry way has a drop zone with built in cubbies. At the front door you'll find a lovely office with great natural light and custom built in bookshelves. Upstairs, you'll find three large bedrooms including the extra large primary suite with a vaulted ceiling and overside closet. Primary suite also has a balcony overlooking the back yard. There's a two car garage port in the alley.
Location
State TN
County Davidson County
Rooms
Main Level Bedrooms 1
Interior
Interior Features Extra Closets, Walk-In Closet(s)
Heating Central
Cooling Central Air, Electric
Flooring Finished Wood, Tile
Fireplaces Number 1
Fireplace Y
Appliance Dishwasher, Disposal, Refrigerator
Exterior
Garage Spaces 2.0
View Y/N false
Private Pool false
Building
Lot Description Level
Story 2
Sewer Public Sewer
Water Public
Structure Type Fiber Cement
New Construction false
Schools
Elementary Schools Cockrill Elementary
Middle Schools Mc Kissack- Crewell Professional Development School
High Schools Pearl Cohn Magnet High School
Others
Senior Community false
Read Less
Want to know what your home might be worth? Contact us for a FREE valuation!

Our team is ready to help you sell your home for the highest possible price ASAP

© 2025 Listings courtesy of RealTrac as distributed by MLS GRID. All Rights Reserved.





