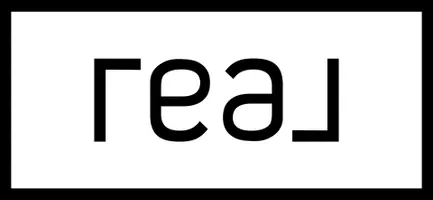$2,200,000
$2,200,000
For more information regarding the value of a property, please contact us for a free consultation.
5492 Parker Branch Rd Franklin, TN 37064
4 Beds
4 Baths
3,546 SqFt
Key Details
Sold Price $2,200,000
Property Type Single Family Home
Sub Type Single Family Residence
Listing Status Sold
Purchase Type For Sale
Square Footage 3,546 sqft
Price per Sqft $620
Subdivision Traceland Est
MLS Listing ID 2427195
Sold Date 09/14/22
Bedrooms 4
Full Baths 3
Half Baths 1
HOA Y/N No
Year Built 2019
Annual Tax Amount $5,215
Lot Size 11.410 Acres
Acres 11.41
Property Sub-Type Single Family Residence
Property Description
Beautiful 2 year-old Modern Farmhouse design home nestled on nearly 12 wooded acres near Natchez Trace. Exceptional floor plan w/2 main level Bedrooms. Kitchen w/WiFi Appliances opens to Dining & Great room, w/amazing architectural details including vaulted ceilings w/200 year-old Grist Mill house exposed beams & abundant natural light from the clerestory windows above, opens via accordion glass doors to a 18'x16' screened porch w/ fireplace. Phenom owners retreat & bath w/double vanities, garden tub & walk-in shower+2 huge his & hers closets w/built-ins! Upper level has 2 bdrms w/bath & a great loft area w/desk+an additional 450+/- SqFt of interior expansion space located above the garage. All this located just minutes from Leipers Fork shopping/dining & 10 minutes from downtown Franklin
Location
State TN
County Williamson County
Rooms
Main Level Bedrooms 2
Interior
Interior Features Ceiling Fan(s), Smart Appliance(s), Smart Camera(s)/Recording, Walk-In Closet(s), Wet Bar
Heating Central, Propane
Cooling Central Air, Electric
Flooring Carpet, Finished Wood, Tile
Fireplaces Number 3
Fireplace Y
Appliance Dishwasher, Dryer, Microwave, Refrigerator, Washer
Exterior
Exterior Feature Garage Door Opener
Garage Spaces 2.0
View Y/N false
Roof Type Shingle
Private Pool false
Building
Story 2
Sewer Septic Tank
Water Public
Structure Type Fiber Cement, Brick
New Construction false
Schools
Elementary Schools Hillsboro Elementary/ Middle School
Middle Schools Hillsboro Elementary/ Middle School
High Schools Independence High School
Others
Senior Community false
Read Less
Want to know what your home might be worth? Contact us for a FREE valuation!

Our team is ready to help you sell your home for the highest possible price ASAP

© 2025 Listings courtesy of RealTrac as distributed by MLS GRID. All Rights Reserved.





