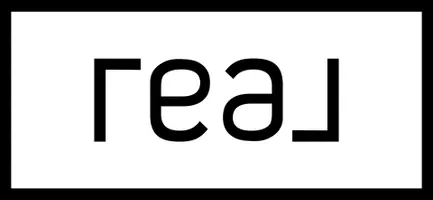
1400 Haysboro Ave Nashville, TN 37216
3 Beds
3 Baths
1,734 SqFt
UPDATED:
Key Details
Property Type Single Family Home
Sub Type Single Family Residence
Listing Status Active
Purchase Type For Sale
Square Footage 1,734 sqft
Price per Sqft $403
Subdivision Brush Hill
MLS Listing ID 3039974
Bedrooms 3
Full Baths 2
Half Baths 1
HOA Y/N No
Year Built 1950
Annual Tax Amount $3,455
Lot Size 0.590 Acres
Acres 0.59
Lot Dimensions 150 X 166
Property Sub-Type Single Family Residence
Property Description
Location
State TN
County Davidson County
Rooms
Main Level Bedrooms 1
Interior
Interior Features Open Floorplan, High Speed Internet
Heating Central, Natural Gas
Cooling Central Air, Electric
Flooring Wood, Tile
Fireplaces Number 1
Fireplace Y
Appliance Gas Range, Dishwasher, Dryer, Refrigerator, Washer
Exterior
Garage Spaces 1.0
Pool Above Ground
Utilities Available Electricity Available, Natural Gas Available, Water Available
View Y/N false
Roof Type Shingle
Private Pool true
Building
Lot Description Level
Story 2
Sewer Public Sewer
Water Public
Structure Type Brick
New Construction false
Schools
Elementary Schools Dan Mills Elementary
Middle Schools Isaac Litton Middle
High Schools Stratford Stem Magnet School Upper Campus
Others
Senior Community false
Special Listing Condition Standard


${companyName}
Phone





