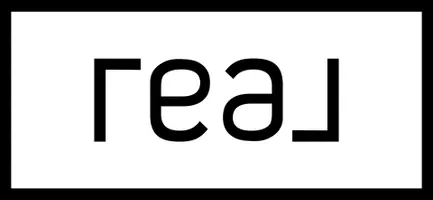
9050 Brixworth Ct Old Hickory, TN 37138
3 Beds
3 Baths
1,642 SqFt
UPDATED:
Key Details
Property Type Townhouse
Sub Type Townhouse
Listing Status Active
Purchase Type For Sale
Square Footage 1,642 sqft
Price per Sqft $233
Subdivision Townhomes Of Hickory Hills Ph2
MLS Listing ID 3039705
Bedrooms 3
Full Baths 2
Half Baths 1
HOA Fees $148/mo
HOA Y/N Yes
Year Built 2019
Annual Tax Amount $1,526
Property Sub-Type Townhouse
Property Description
Relax at the community pool, dog park, or playground—all just steps from your door. Conveniently located near Hermitage Golf Course, Old Hickory Lake, and minutes from Nashville's dining, shopping, and entertainment.
Location
State TN
County Wilson County
Rooms
Main Level Bedrooms 1
Interior
Interior Features Ceiling Fan(s), Extra Closets, High Ceilings, Open Floorplan, Walk-In Closet(s), High Speed Internet
Heating Central, Electric
Cooling Ceiling Fan(s), Central Air, Electric
Flooring Carpet, Wood, Tile
Fireplace N
Appliance Built-In Electric Oven, Built-In Electric Range, Dishwasher, Disposal, Dryer, ENERGY STAR Qualified Appliances, Ice Maker, Microwave, Refrigerator, Stainless Steel Appliance(s), Washer
Exterior
Exterior Feature Smart Camera(s)/Recording
Garage Spaces 1.0
Utilities Available Electricity Available, Water Available, Cable Connected
Amenities Available Dog Park, Playground, Pool, Underground Utilities
View Y/N false
Roof Type Asphalt
Private Pool false
Building
Story 2
Sewer Public Sewer
Water Public
Structure Type Stone,Vinyl Siding
New Construction false
Schools
Elementary Schools Mt. Juliet Elementary
Middle Schools Mt. Juliet Middle School
High Schools Green Hill High School
Others
HOA Fee Include Maintenance Structure,Maintenance Grounds,Insurance,Recreation Facilities
Senior Community false
Special Listing Condition Standard


${companyName}
Phone





