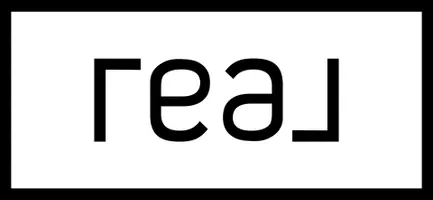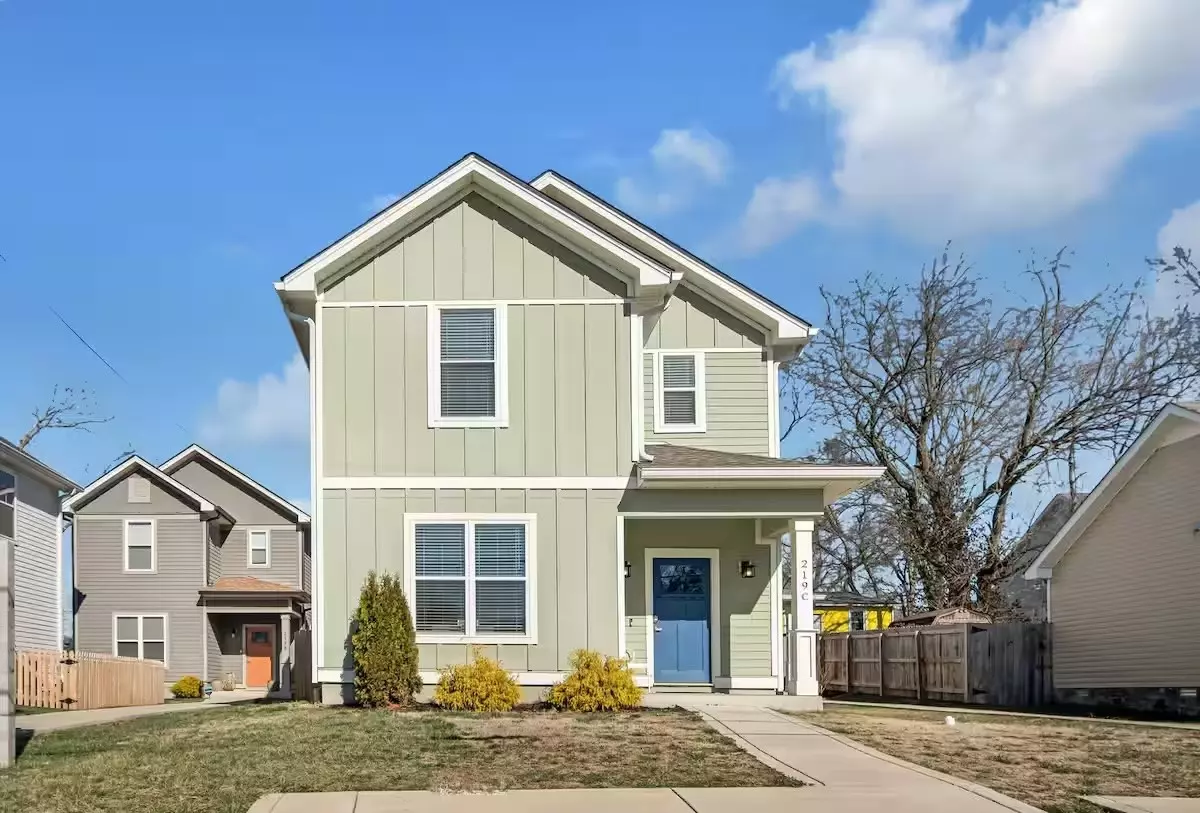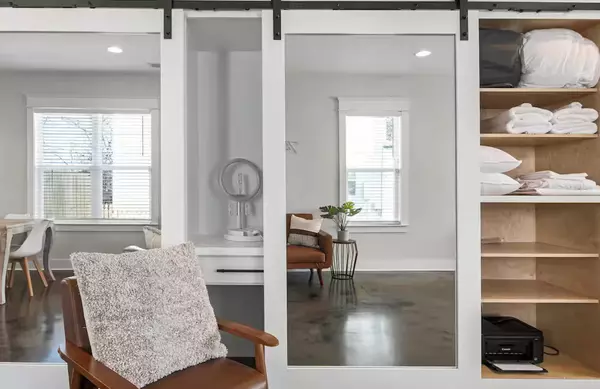REQUEST A TOUR If you would like to see this home without being there in person, select the "Virtual Tour" option and your agent will contact you to discuss available opportunities.
In-PersonVirtual Tour

Listed by Lauren Thomas • William Wilson Homes
$ 2,900
Active
219C Prince Ave Nashville, TN 37207
3 Beds
3 Baths
1,492 SqFt
UPDATED:
Key Details
Property Type Single Family Home, Other Rentals
Sub Type Single Family Residence
Listing Status Active
Purchase Type For Rent
Square Footage 1,492 sqft
Subdivision Homes At 219 Prince Avenue
MLS Listing ID 3033377
Bedrooms 3
Full Baths 2
Half Baths 1
HOA Y/N No
Year Built 2018
Property Sub-Type Single Family Residence
Property Description
Located just two exits north of downtown, this beautifully designed two-story home offers the perfect blend of modern comfort and local charm. Nestled in the heart of vibrant East Nashville, The Sweet House is ideal for families, professionals, or anyone looking to enjoy all that Music City has to offer.
Step into a bright, open-concept floor plan featuring 3 spacious bedrooms and 2.5 bathrooms. The main floor includes a cozy living area, stylish office nook with built-in storage, and a fully equipped kitchen with bar seating and a dining table for six. Enjoy your morning coffee on the private patio, then take a stroll to local favorites like Crema Coffee or East Nashville Beer Works.
Upstairs, you'll find all three bedrooms—including a luxurious primary suite and en suite bathroom—plus two additional bedrooms. The home also features in-unit laundry, a charming back deck —perfect for relaxing or entertaining.
Key Features:
• 3 Bedrooms | 2.5 Bathrooms
• Open Floor Plan with Natural Light
• Private Deck & Fenced Backyard
• In-Unit Laundry
• Optional Security System with External Camera
• Driveway Parking for 2 Vehicles
• Located in Davidson County, ZIP Code 37206
Conveniently situated near local shopping, dining, and entertainment—including the Grand Ole Opry and Opry Mills—this home is just 10–15 minutes from nearly every major Nashville neighborhood.
Step into a bright, open-concept floor plan featuring 3 spacious bedrooms and 2.5 bathrooms. The main floor includes a cozy living area, stylish office nook with built-in storage, and a fully equipped kitchen with bar seating and a dining table for six. Enjoy your morning coffee on the private patio, then take a stroll to local favorites like Crema Coffee or East Nashville Beer Works.
Upstairs, you'll find all three bedrooms—including a luxurious primary suite and en suite bathroom—plus two additional bedrooms. The home also features in-unit laundry, a charming back deck —perfect for relaxing or entertaining.
Key Features:
• 3 Bedrooms | 2.5 Bathrooms
• Open Floor Plan with Natural Light
• Private Deck & Fenced Backyard
• In-Unit Laundry
• Optional Security System with External Camera
• Driveway Parking for 2 Vehicles
• Located in Davidson County, ZIP Code 37206
Conveniently situated near local shopping, dining, and entertainment—including the Grand Ole Opry and Opry Mills—this home is just 10–15 minutes from nearly every major Nashville neighborhood.
Location
State TN
County Davidson County
Interior
Heating Central
Cooling Central Air
Flooring Carpet, Concrete
Fireplace N
Appliance Built-In Electric Oven, Built-In Electric Range
Exterior
View Y/N false
Private Pool false
Building
Story 2
Structure Type Fiber Cement
New Construction false
Schools
Elementary Schools Tom Joy Elementary
Middle Schools Jere Baxter Middle
High Schools Maplewood Comp High School
Others
Senior Community false

© 2025 Listings courtesy of RealTrac as distributed by MLS GRID. All Rights Reserved.

${companyName}
Phone





