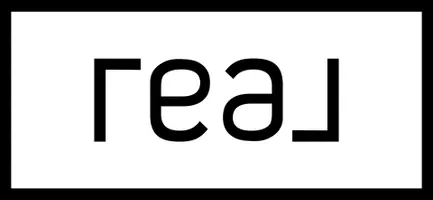
6660 Dalton Pike #SE Cleveland, TN 37323
3 Beds
3 Baths
3,063 SqFt
UPDATED:
Key Details
Property Type Single Family Home
Sub Type Single Family Residence
Listing Status Active
Purchase Type For Sale
Square Footage 3,063 sqft
Price per Sqft $359
MLS Listing ID 3002578
Bedrooms 3
Full Baths 3
HOA Y/N No
Year Built 2017
Annual Tax Amount $1,329
Lot Size 16.260 Acres
Acres 16.26
Property Sub-Type Single Family Residence
Property Description
The main level features a great room with vaulted ceilings and a cozy gas fireplace, a formal dining room, and a gourmet kitchen with granite countertops, stainless GE Cafe appliances, breakfast area, freestanding coffee bar in kitchen to convey, plus a spacious walk-in pantry. A split-bedroom floor plan ensures privacy, with the primary suite overlooking the backyard. The primary bath offers double sinks, soaking tub, separate shower, and a generous walk-in closet. Additional highlights include a built-in storage laundry room, screened back porch off the kitchen and living room, and a beautiful Murphy bed that will remain in a secondary bedroom. Gorgeous wood floors flow throughout. Refrigerator in both kitchens and washer/dryer on both levels laundry to convey.
The finished walk-out basement offers its own private living space—complete with a second kitchen, bath, laundry, den with fireplace, a double garage with extra storage & 20KW backup Generac generator with auto-switch for peace of mind. There are separate 50-gallon water heaters for each floor, and AT&T fiber optic gig-speed internet.
Outdoor living is truly unmatched with a covered front porch, screened back porch, and a backyard oasis featuring a covered patio and full outdoor kitchen with refrigerator, grill and TV with surround sound to convey, and dining area.
The property is fully set up for a functioning farm with fencing, cross fencing, a 40x60 barn (with garage door, canning kitchen, 20 amp for tools and separate utility meter), a 20x30 shed and functioning silo There's also a 30-amp RV hookup, 16-camera security system, greenhouse, 40x40 raised beds, 40x40 in-ground garden, and fruit plantings including figs, blackberries, blueberries, mulberries
Location
State TN
County Bradley County
Interior
Interior Features Ceiling Fan(s), Smart Camera(s)/Recording, Walk-In Closet(s), High Ceilings, High Speed Internet
Heating Central, Other
Cooling Other, Central Air
Flooring Carpet, Concrete, Wood, Tile
Fireplaces Number 2
Fireplace Y
Appliance Gas Range, Dishwasher, Dryer, Washer, Refrigerator, Microwave
Exterior
Exterior Feature Smart Lock(s)
Garage Spaces 2.0
View Y/N false
Roof Type Shingle
Private Pool false
Building
Lot Description Wooded
Story 2
Sewer Private Sewer
Water Well
Structure Type Stone,Vinyl Siding,Other
New Construction false
Schools
Elementary Schools Black Fox Elementary School
Middle Schools Lake Forest Middle School
High Schools Bradley Central High School
Others
Senior Community false
Special Listing Condition Standard







