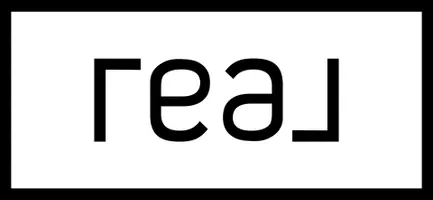
5508 Jenbreck Lane Arrington, TN 37014
5 Beds
7 Baths
4,502 SqFt
UPDATED:
Key Details
Property Type Single Family Home
Sub Type Single Family Residence
Listing Status Active
Purchase Type For Sale
Square Footage 4,502 sqft
Price per Sqft $444
Subdivision Kings' Chapel
MLS Listing ID 2996695
Bedrooms 5
Full Baths 5
Half Baths 2
HOA Fees $100/mo
HOA Y/N Yes
Year Built 2025
Annual Tax Amount $8,500
Lot Size 0.640 Acres
Acres 0.64
Property Sub-Type Single Family Residence
Property Description
Location
State TN
County Williamson County
Rooms
Main Level Bedrooms 2
Interior
Interior Features Smart Light(s), Smart Thermostat, Walk-In Closet(s), Entrance Foyer
Heating Furnace
Cooling Central Air
Flooring Carpet, Wood, Tile
Fireplaces Number 2
Fireplace Y
Appliance Built-In Gas Range, Gas Range, Dishwasher, Disposal, Microwave, Refrigerator, Stainless Steel Appliance(s), Smart Appliance(s)
Exterior
Garage Spaces 4.0
Utilities Available Water Available
Amenities Available Clubhouse, Dog Park, Fitness Center, Gated, Pool, Sidewalks, Tennis Court(s), Underground Utilities, Trail(s)
View Y/N false
Roof Type Shingle
Private Pool false
Building
Lot Description Level, Views
Story 2
Sewer STEP System
Water Private
Structure Type Brick
New Construction true
Schools
Elementary Schools Arrington Elementary School
Middle Schools Fred J Page Middle School
High Schools Fred J Page High School
Others
HOA Fee Include Maintenance Grounds
Senior Community false
Special Listing Condition Standard







