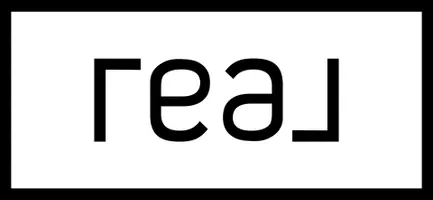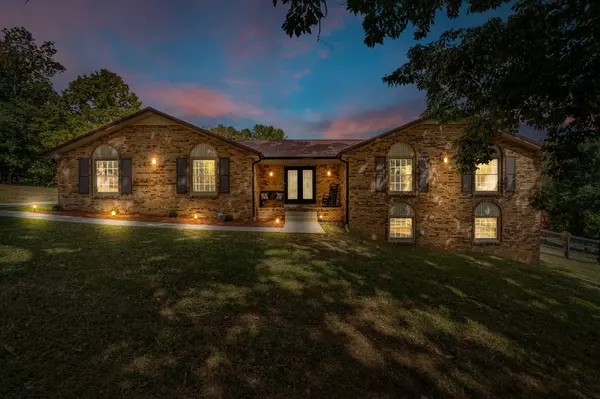
3250 Freeman Hollow Rd Goodlettsville, TN 37072
3 Beds
3 Baths
2,366 SqFt
UPDATED:
Key Details
Property Type Single Family Home
Sub Type Single Family Residence
Listing Status Active
Purchase Type For Sale
Square Footage 2,366 sqft
Price per Sqft $390
MLS Listing ID 2996613
Bedrooms 3
Full Baths 2
Half Baths 1
HOA Y/N No
Year Built 1980
Annual Tax Amount $3,402
Lot Size 12.770 Acres
Acres 12.77
Lot Dimensions 12.77 acres
Property Sub-Type Single Family Residence
Property Description
The gourmet kitchen impresses with abundant cabinetry, stainless steel appliances, a tile backsplash, a convenient pot filler, and deep drawers for easy storage—ideal for any home chef. A bright dining area flows seamlessly into the spacious great room filled with natural light and anchored by a corner electric fireplace. The separate den, with its vaulted ceilings, exposed wood beams, and wood-burning stove, creates a warm retreat for cozy fall evenings.
The primary suite feels like a private spa with its oversized walk-in shower and expansive custom closet with built-ins. Secondary bedrooms are generously sized with ample closet space. Outdoors, a Trex deck and pergola overlook stunning wooded countryside—perfect for entertaining or unwinding.
The oversized 2-car basement garage offers parking, storage, or future expansion potential. Tucked among the trees, a charming cabin makes a perfect playhouse or retreat. There's plenty of room to roam, hunt, or even build an additional residence—soil testing for a second 4 bedroom site has already been completed.
Crawl space is area is also encapsulated!
Please note: the front 2 acres prior to the home are not included in the sale. Deed restrictions are attached to the listing. Enjoy the feel of a mountain getaway—like Gatlinburg—while being just 7–8 minutes from shopping, dining, and the interstate, and only 15 minutes to downtown Nashville!
Location
State TN
County Davidson County
Rooms
Main Level Bedrooms 3
Interior
Interior Features Ceiling Fan(s), Entrance Foyer, Extra Closets, High Ceilings, Open Floorplan, Pantry, Redecorated, Walk-In Closet(s)
Heating Central, Electric
Cooling Central Air, Electric
Flooring Laminate, Tile
Fireplaces Number 2
Fireplace Y
Appliance Oven, Electric Range, Dishwasher, Microwave
Exterior
Garage Spaces 4.0
Utilities Available Electricity Available, Water Available
View Y/N false
Roof Type Metal
Private Pool false
Building
Lot Description Level, Rolling Slope, Wooded
Story 1
Sewer Septic Tank
Water Public
Structure Type Brick,Vinyl Siding
New Construction false
Schools
Elementary Schools Goodlettsville Elementary
Middle Schools Goodlettsville Middle
High Schools Hunters Lane Comp High School
Others
Senior Community false
Special Listing Condition Standard







