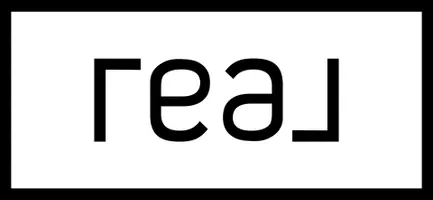
207 Abiding Pl Goodlettsville, TN 37072
3 Beds
3 Baths
2,379 SqFt
UPDATED:
Key Details
Property Type Single Family Home
Sub Type Horizontal Property Regime - Attached
Listing Status Active
Purchase Type For Sale
Square Footage 2,379 sqft
Price per Sqft $237
Subdivision Vineyard At 12 Stone
MLS Listing ID 2996254
Bedrooms 3
Full Baths 3
HOA Fees $350/mo
HOA Y/N Yes
Year Built 2011
Annual Tax Amount $2,864
Lot Size 0.500 Acres
Acres 0.5
Lot Dimensions 70.9 X 85.04
Property Sub-Type Horizontal Property Regime - Attached
Property Description
Nestled on a private cul-de-sac lot in a sought-after community, this move-in-ready home offers the perfect blend of comfort and convenience. You'll love being just minutes from shopping, dining, parks, golf, and medical facilities.
Step inside to a beautifully maintained home filled with thoughtful upgrades. The spacious, open-concept great room flows seamlessly into the gourmet kitchen, complete with a grand island, granite countertops, custom cabinetry, and a desirable gas range—ideal for both everyday living and entertaining. A flexible front room offers endless possibilities—use it as a dining room, office, or cozy music room.
The main level features two generous bedrooms and two full baths, including a relaxing primary suite. Upstairs, a large bedroom/ flex room with its own full bath provides the perfect retreat for hobbies, guests, bedroom or extra living space.
The two-car garage with added storage completes this fantastic floor plan. Don't miss your chance to make this versatile and welcoming home yours—schedule a private showing today!
Location
State TN
County Sumner County
Rooms
Main Level Bedrooms 2
Interior
Interior Features Ceiling Fan(s), Walk-In Closet(s), Kitchen Island
Heating Natural Gas
Cooling Central Air
Flooring Carpet, Wood, Tile
Fireplaces Number 1
Fireplace Y
Appliance Gas Range, Dishwasher, Microwave, Refrigerator
Exterior
Exterior Feature Gas Grill, Smart Camera(s)/Recording
Garage Spaces 2.0
Utilities Available Natural Gas Available, Water Available
Amenities Available Fifty Five and Up Community, Sidewalks, Trail(s)
View Y/N false
Private Pool false
Building
Lot Description Cul-De-Sac, Private
Story 2
Sewer Public Sewer
Water Public
Structure Type Brick,Vinyl Siding
New Construction false
Schools
Elementary Schools Madison Creek Elementary
Middle Schools T. W. Hunter Middle School
High Schools Beech Sr High School
Others
HOA Fee Include Maintenance Structure,Maintenance Grounds,Insurance
Senior Community true
Special Listing Condition Standard
Virtual Tour https://youtu.be/6zdGWacw7Nk







