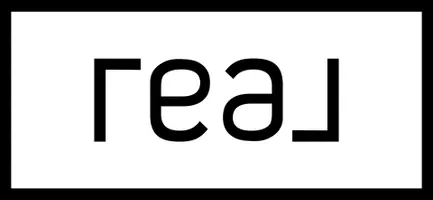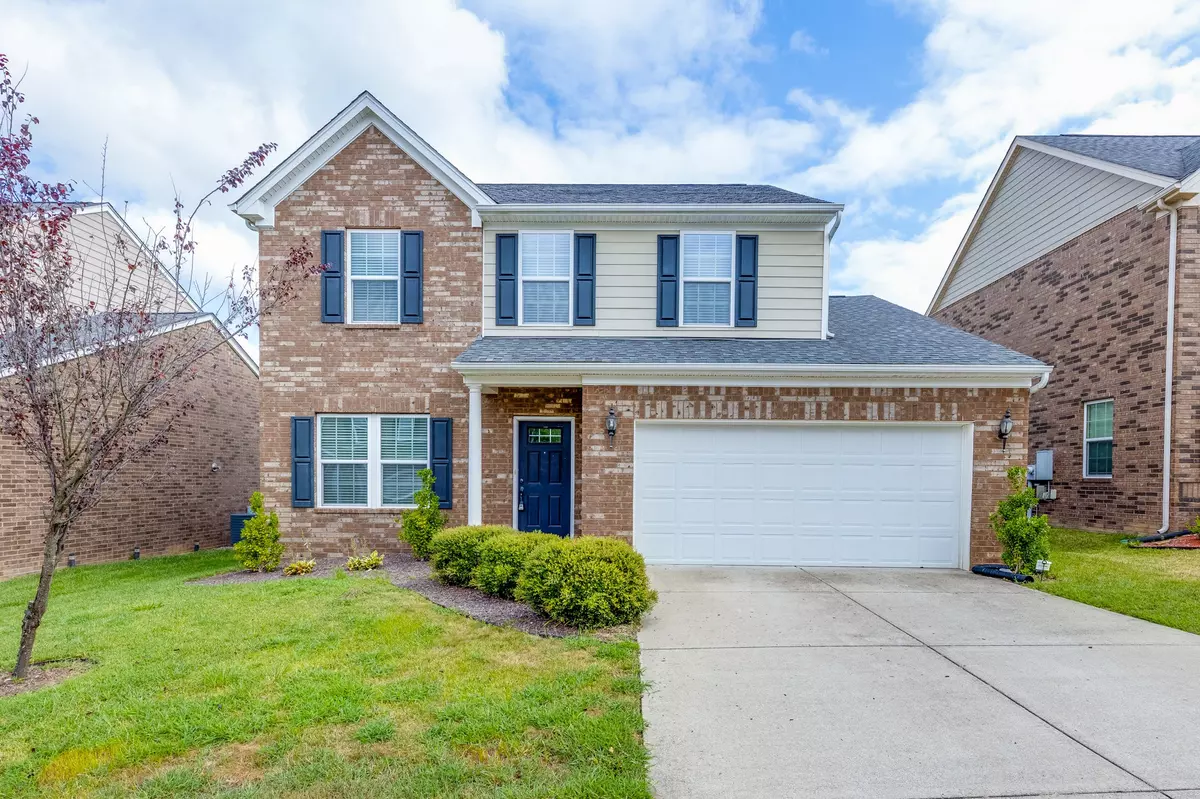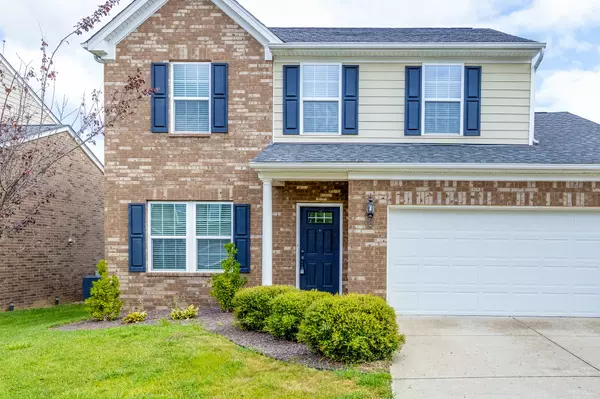7512 Oakledge Dr Brentwood, TN 37027
3 Beds
3 Baths
2,112 SqFt
UPDATED:
Key Details
Property Type Single Family Home
Sub Type Single Family Residence
Listing Status Active
Purchase Type For Rent
Square Footage 2,112 sqft
Subdivision Autumn Oaks
MLS Listing ID 2973350
Bedrooms 3
Full Baths 2
Half Baths 1
HOA Y/N No
Year Built 2015
Property Sub-Type Single Family Residence
Property Description
Step inside to find stunning hardwood floors throughout the main level and a cozy stacked-stone fireplace that brings warmth to the spacious living area. The upgraded kitchen is a chef's dream, featuring 42-inch cabinetry, granite countertops, stainless steel appliances, a gas range, and elegant recessed lighting that adds a modern, polished touch.
Upstairs, a versatile bonus loft provides the perfect space for a home office, playroom, or reading nook. The home also features a tankless water heater for added comfort and efficiency.
This is a truly special home that blends comfort, style, and location in one of the area's most desirable communities.
Pets are accepted on case by case by the property owner. Our standard pet policy is $25 a month in pet rent, and $500 up front, PER PET all nonrefundable. This could change based on the animal and the property owner's discretion.
Location
State TN
County Davidson County
Interior
Heating Central
Cooling Central Air
Flooring Carpet, Wood, Tile
Fireplace N
Appliance Oven, Range, Dishwasher, Dryer, Microwave, Refrigerator, Washer
Exterior
Garage Spaces 2.0
Utilities Available Water Available
View Y/N false
Private Pool false
Building
Story 2
Sewer Public Sewer
Water Public
Structure Type Brick
New Construction false
Schools
Elementary Schools May Werthan Shayne Elementary School
Middle Schools William Henry Oliver Middle
High Schools John Overton Comp High School
Others
Senior Community false






