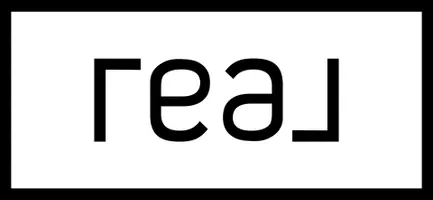572 Bowden Dr Clarksville, TN 37043
4 Beds
3 Baths
2,565 SqFt
UPDATED:
Key Details
Property Type Single Family Home
Sub Type Single Family Residence
Listing Status Active
Purchase Type For Sale
Square Footage 2,565 sqft
Price per Sqft $204
Subdivision Easthaven
MLS Listing ID 2882168
Bedrooms 4
Full Baths 2
Half Baths 1
HOA Fees $70/mo
HOA Y/N Yes
Year Built 2023
Annual Tax Amount $2,119
Lot Size 10,454 Sqft
Acres 0.24
Property Sub-Type Single Family Residence
Property Description
Location
State TN
County Montgomery County
Interior
Interior Features Ceiling Fan(s), Entrance Foyer, Extra Closets, Open Floorplan, Pantry, Storage, Walk-In Closet(s)
Heating Central, Electric, Heat Pump
Cooling Ceiling Fan(s), Central Air, Electric
Flooring Carpet, Tile, Vinyl
Fireplaces Number 1
Fireplace Y
Appliance Built-In Electric Oven, Double Oven, Electric Range, Dishwasher, Disposal, Ice Maker, Microwave, Refrigerator, Stainless Steel Appliance(s)
Exterior
Garage Spaces 3.0
Utilities Available Water Available
Amenities Available Park, Playground, Pool, Sidewalks, Underground Utilities, Trail(s)
View Y/N false
Roof Type Shingle
Private Pool false
Building
Lot Description Level
Story 2
Sewer Public Sewer
Water Public
Structure Type Brick,Vinyl Siding
New Construction false
Schools
Elementary Schools Sango Elementary
Middle Schools Rossview Middle
High Schools Rossview High
Others
HOA Fee Include Recreation Facilities,Trash
Senior Community false






