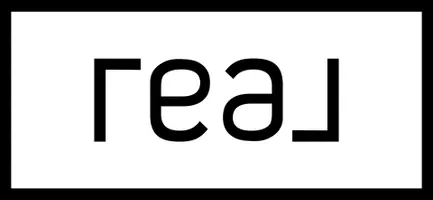1031 14th Ave #S Nashville, TN 37212
5 Beds
5 Baths
3,529 SqFt
OPEN HOUSE
Sat May 10, 12:00pm - 2:00pm
UPDATED:
Key Details
Property Type Single Family Home
Sub Type Horizontal Property Regime - Attached
Listing Status Coming Soon
Purchase Type For Sale
Square Footage 3,529 sqft
Price per Sqft $335
Subdivision Edgehill
MLS Listing ID 2867059
Bedrooms 5
Full Baths 4
Half Baths 1
HOA Y/N No
Year Built 2021
Annual Tax Amount $6,095
Lot Size 871 Sqft
Acres 0.02
Property Sub-Type Horizontal Property Regime - Attached
Property Description
Location
State TN
County Davidson County
Interior
Interior Features Ceiling Fan(s), Entrance Foyer, Extra Closets, Open Floorplan, Pantry, Storage, Walk-In Closet(s), Kitchen Island
Heating Central
Cooling Central Air, Electric
Flooring Wood, Tile
Fireplace N
Appliance Oven, Dishwasher, Disposal, Microwave, Refrigerator
Exterior
Garage Spaces 2.0
Utilities Available Water Available
View Y/N true
View City
Private Pool false
Building
Lot Description Level
Story 3
Sewer Public Sewer
Water Public
Structure Type Masonite
New Construction false
Schools
Elementary Schools Eakin Elementary
Middle Schools West End Middle School
High Schools Hillsboro Comp High School
Others
Senior Community false






